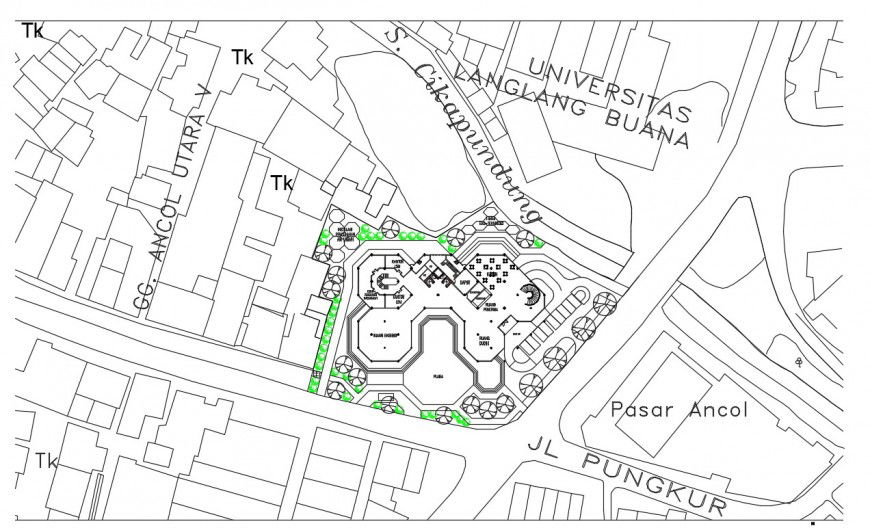Environmental research center top view plan details file
Description
Environmental research center top view plan details file. this file contains layout plan of a complex or centre showing road mad detailing and structure pland etails
Uploaded by:
Eiz
Luna
