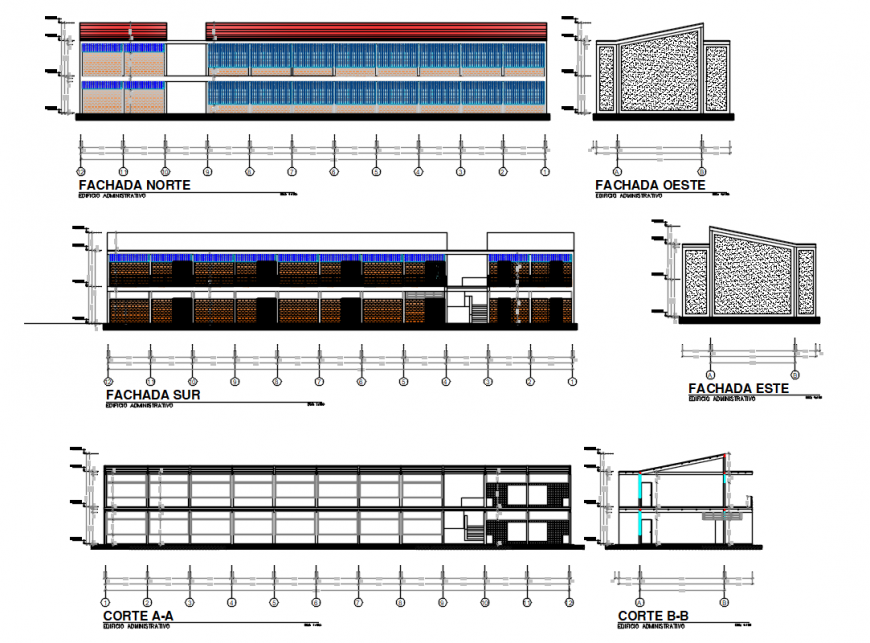2d Elevation design of institute building
Description
find here 2d elevation design of institute building drawing cad file includes selected color, wall detail, structure detail and get more detail about institute building project autocad free download in a free feature.
Uploaded by:
Eiz
Luna

