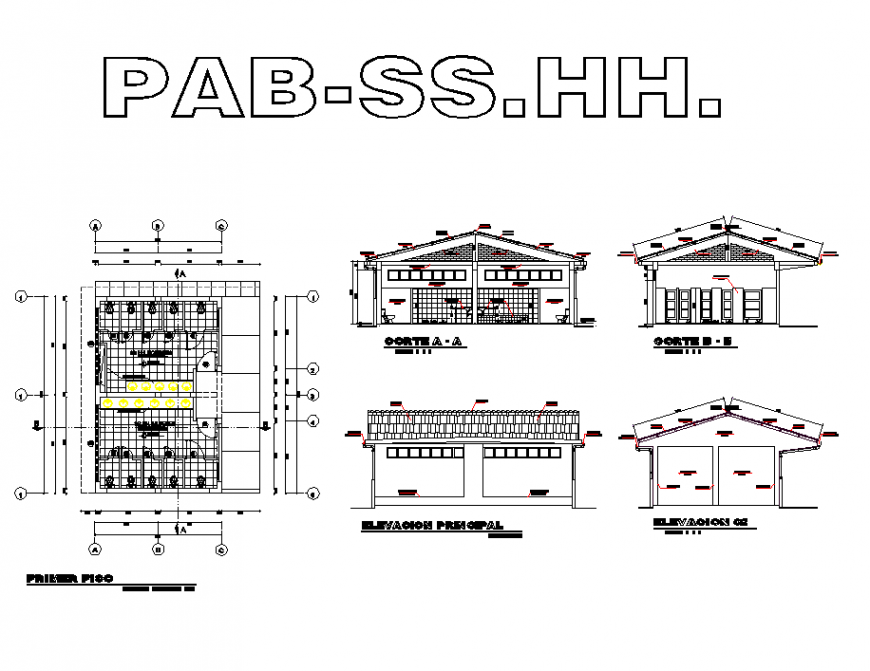University detail building plan view elevation dwg file
Description
University detail building plan view elevation dwg file, dimension detail, door and window detail, stair detail, hidden line detail, section line detail, floor level detail, etc.
Uploaded by:
Eiz
Luna

