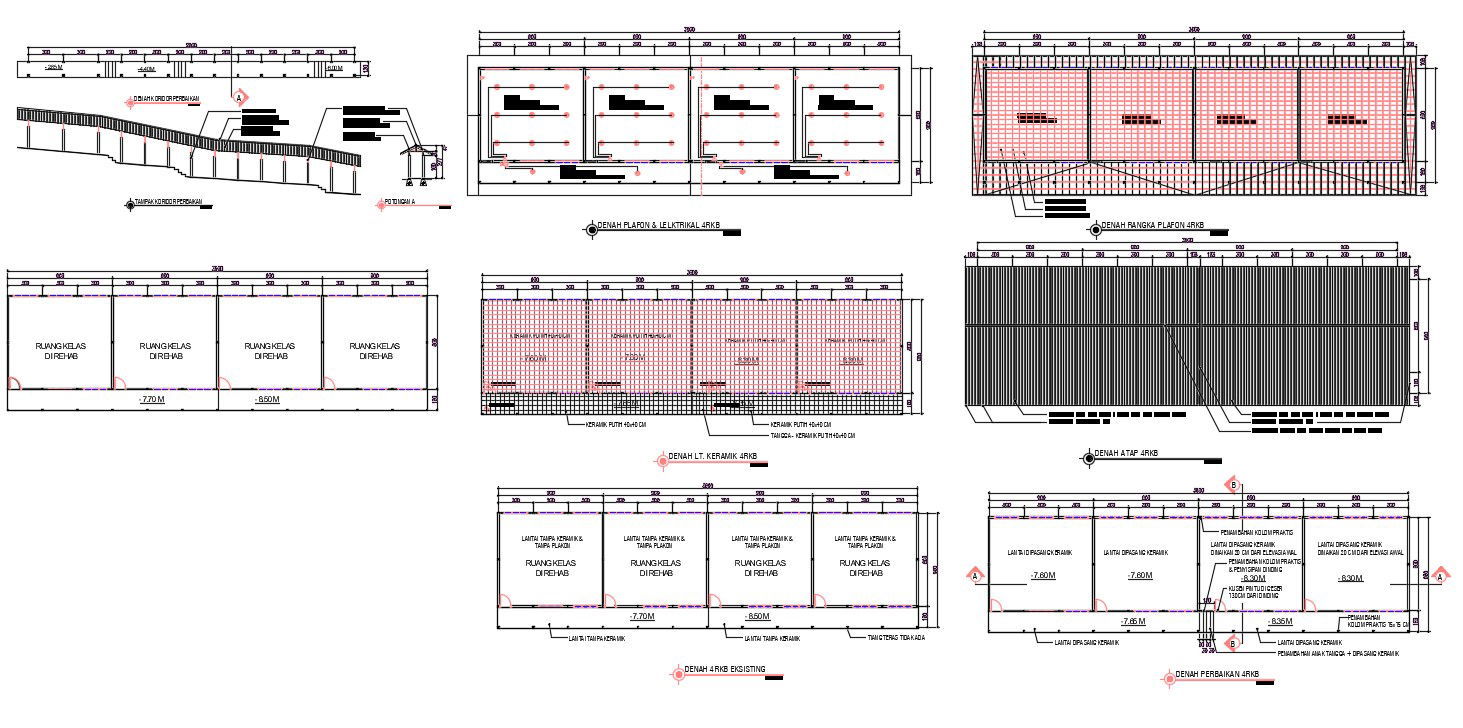School Building Project CAD Drawing
Description
School Building Project CAD Drawing; download AutoCAD file of school building floor without ceramics and
without placon with ceiling electrical latout plan with dimension details. download AutoCAD file of school project floor detail.
Uploaded by:
