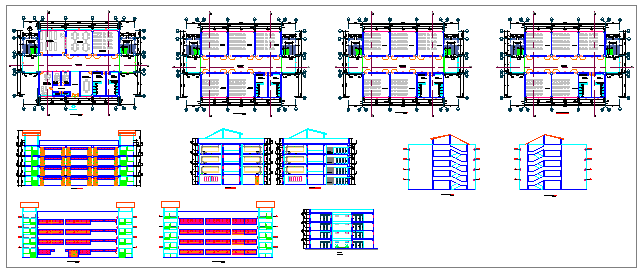Architectural acadmy design drawing
Description
Here the Architectural based institute academy design drawing with plan all floor and elevation drawing design and section drawing design in this auto cad file.

Uploaded by:
Fernando
Zapata

