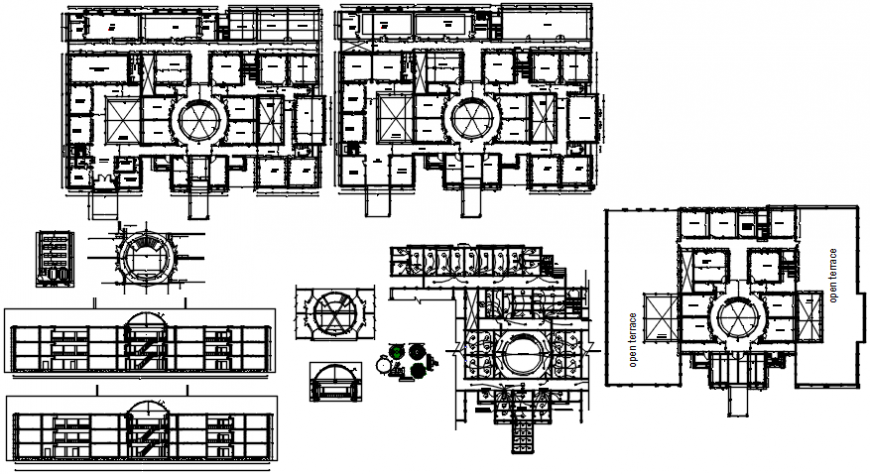2d School project detail cad file
Description
2d school project detail cad file includes working ground floor plan, working first floor plan, electrical layout plan, cercal staircase detail, class rooms, staff room and get more detail about school project.
Uploaded by:
Eiz
Luna

