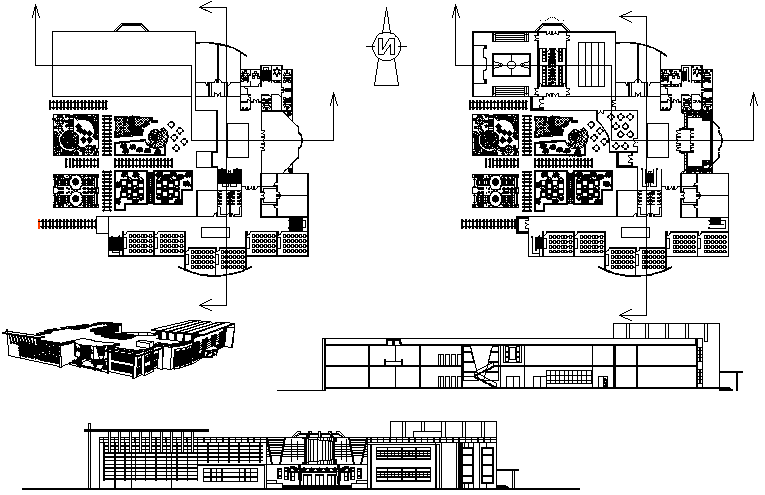Primary school plan and elevation detail dwg file
Description
Primary school plan and elevation detail dwg file, with section line detail, north direction detail, furniture detail table, chair, door and window detail, landscaping detail with tree and plant detail, etc.
Uploaded by:

