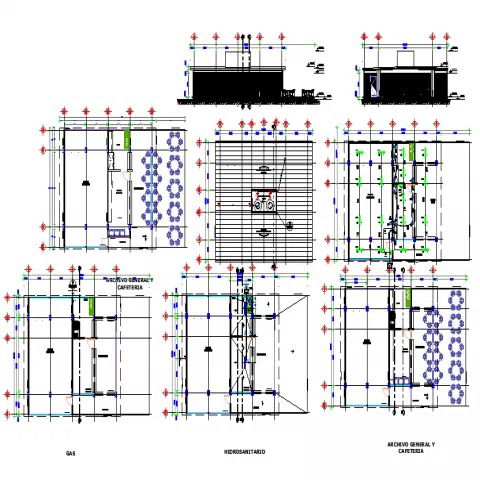School Cafeteria Plan DWG File with Seating Layout and Design Details
Description
Download school cafeteria plan DWG file with seating arrangements, service counters, and architectural design details for educational building planning projects.
Uploaded by:
Eiz
Luna
