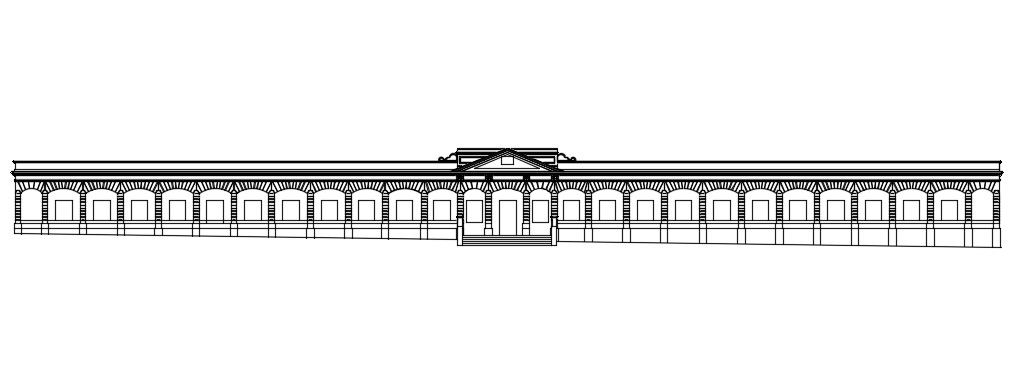2D CAD Drawing Front Elevation Of School Building AutoCAD File
Description
2D CAD Drawing Front Elevation Of School Building AutoCAD File; this is the traditional style of the school building with huge main entry porch, classrooms, columns with arc design on it, cornice design on terrace parapet, the bracket is used in cabin level, this is the CAD file format.
Uploaded by:
Rashmi
Solanki

