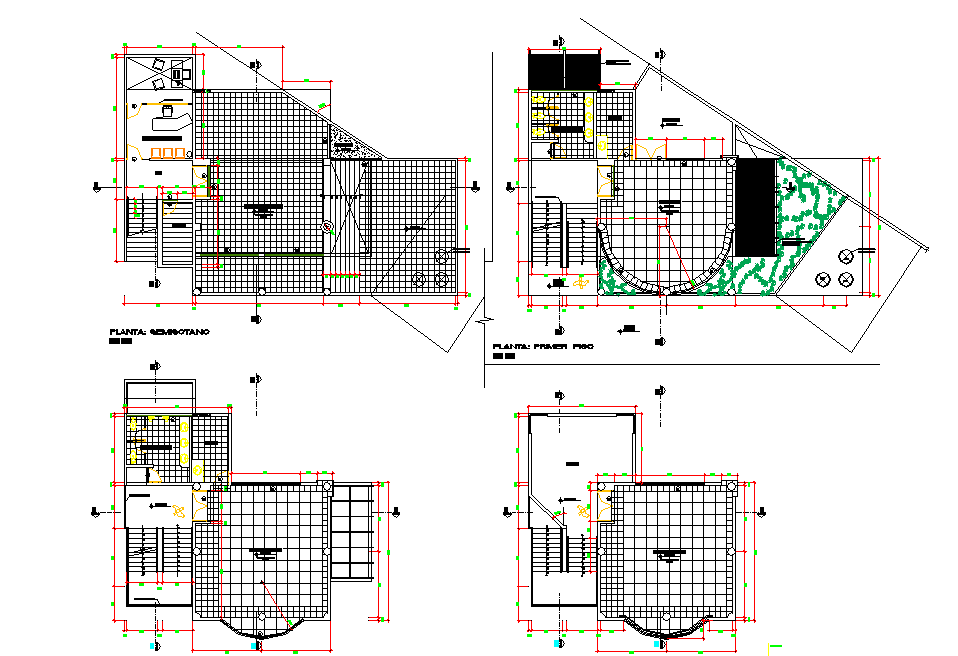Planning detail dwg file
Description
Planning detail dwg file, Planning detail with dimension detail, naming detail, ground floor detail with landscaping detail, first floor detail, second floor detail, furniture detail with chair and table, hatching detail, etc.
Uploaded by:

