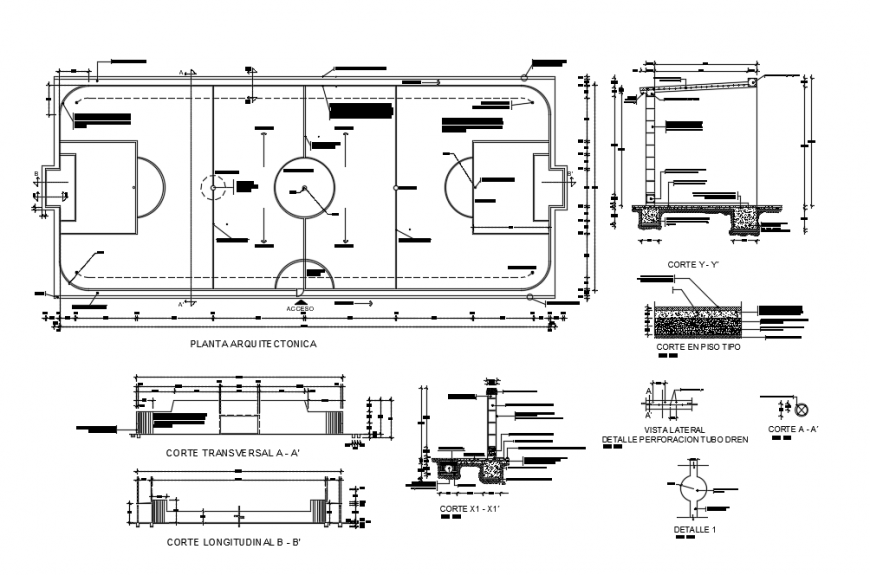2d cad drawing of fast football auto cad software
Description
2d cad drawing of fast football autocad software detailed with football section elevation shown with detailed ddrawing with proper allotted field with basic description and round field goal keeper place and other net view.
Uploaded by:
Eiz
Luna
