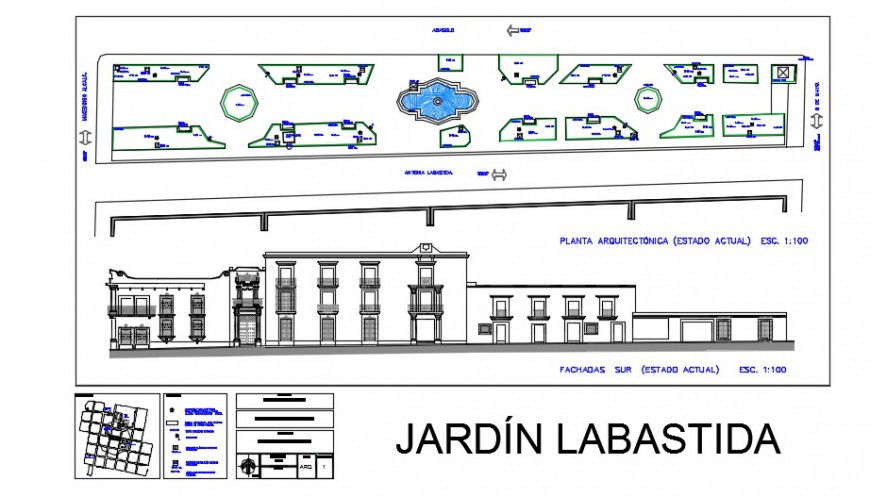Layout plan and elevation of a historic center dwg file
Description
Layout plan and elevation of a historic center dwg file,here there is layout plan and elevation of a historic center with main route layout plan detailing in auto cad format
Uploaded by:
Eiz
Luna
