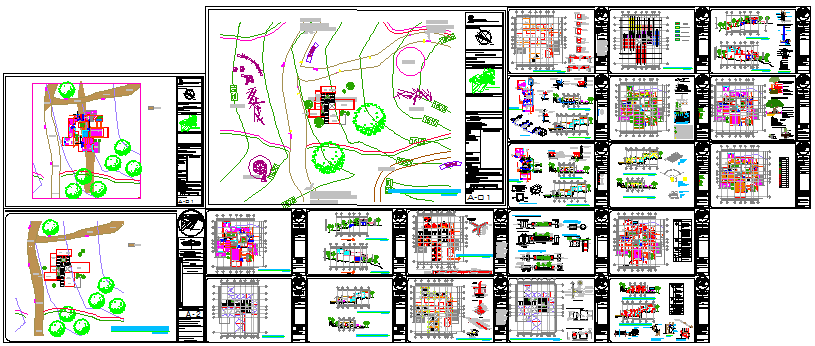Institutional building design drawing
Description
Here the Institutional building design drawing with landscaping design drawing, proposed layout design drawing, furniture design drawing , center line design drawing, elevation design drawing and section design drawing in this auto cad file.
Uploaded by:
zalak
prajapati
