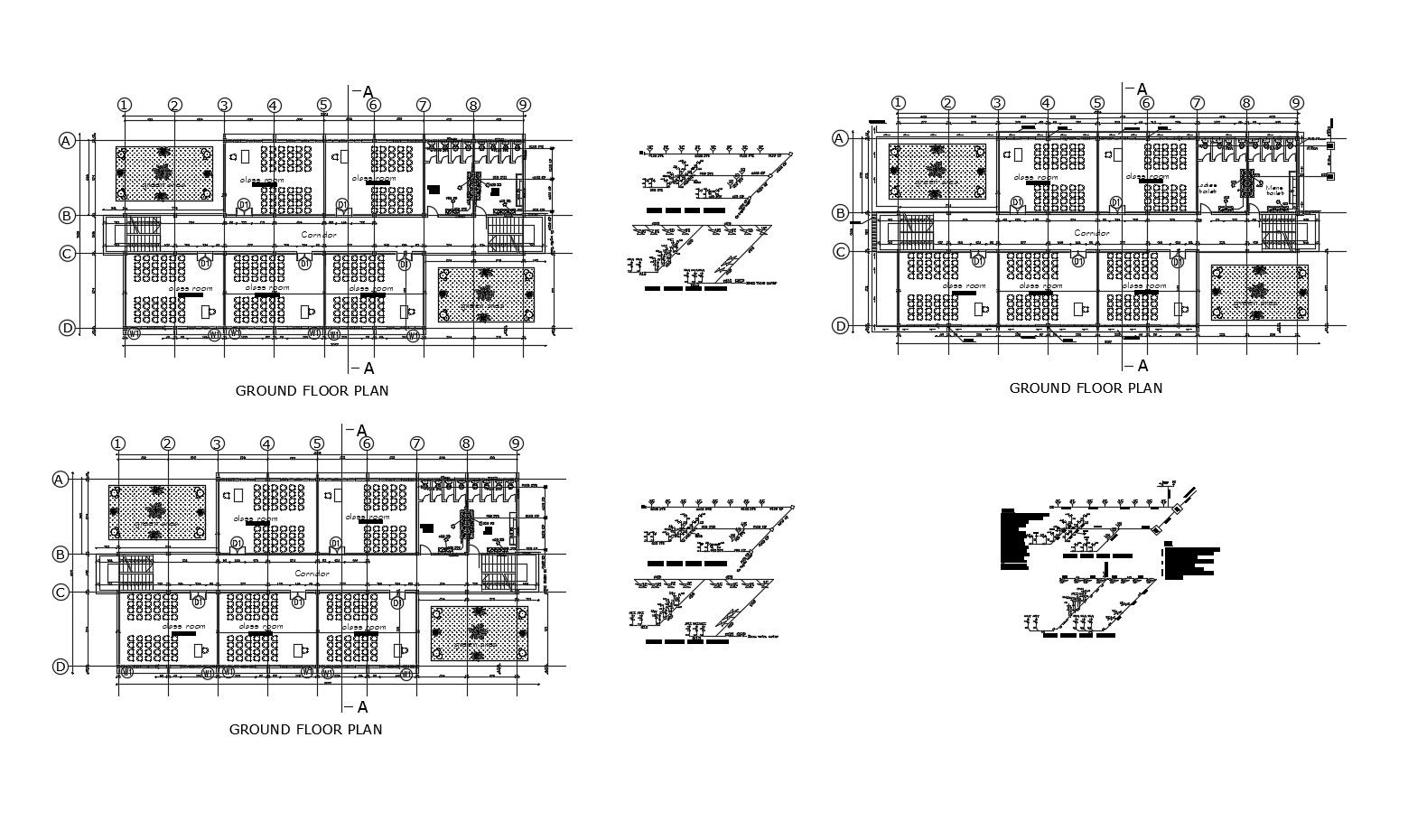School Building Plan In AutoCAD File
Description
School Building Plan In AutoCAD File which provides detail of the classroom, corridor, green area, bathroom. It also gives detail of wastewater riser diagram, water supply diagram.

Uploaded by:
Eiz
Luna

