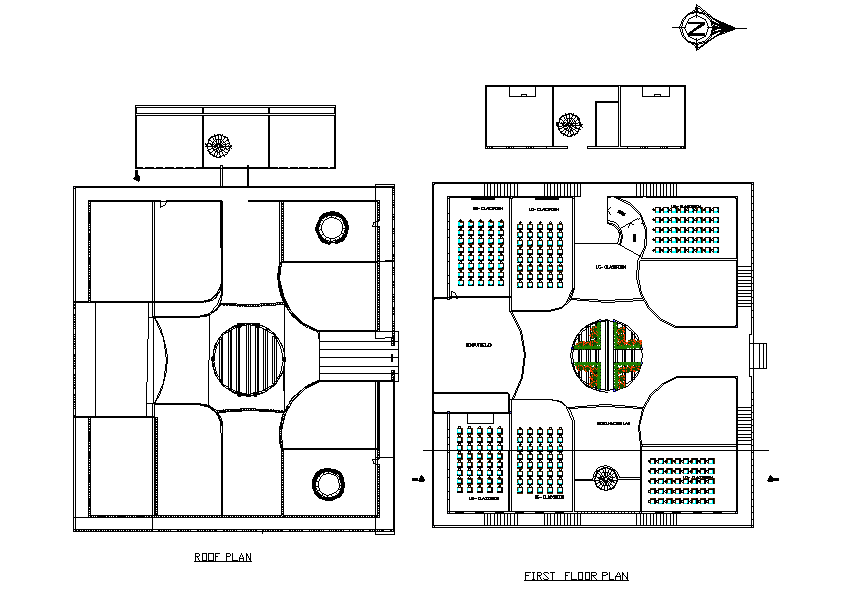First floor plan and roof plan detail dwg file
Description
First floor plan and roof plan detail dwg file, First floor plan and roof plan detail with furniture detail with chair, table, landscaping detail with plant detail, stair detail, etc.
Uploaded by:
