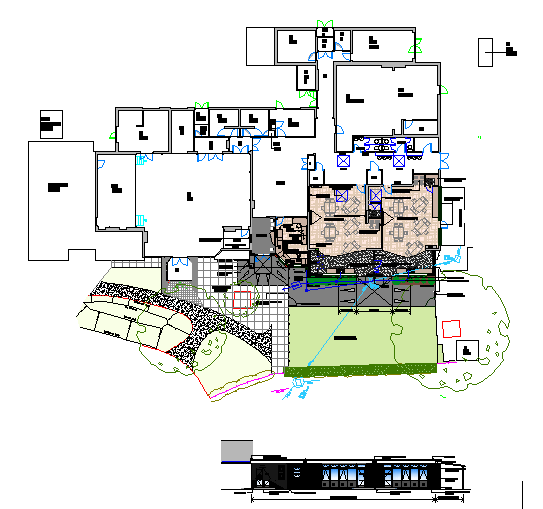School Extension Design plan
Description
School Extension Design plan. this drawing in all plan design include this file. Schools for adults include institutions of corporate training, Military education and training and business schools. School Extension Design plan Download file.

Uploaded by:
john
kelly
