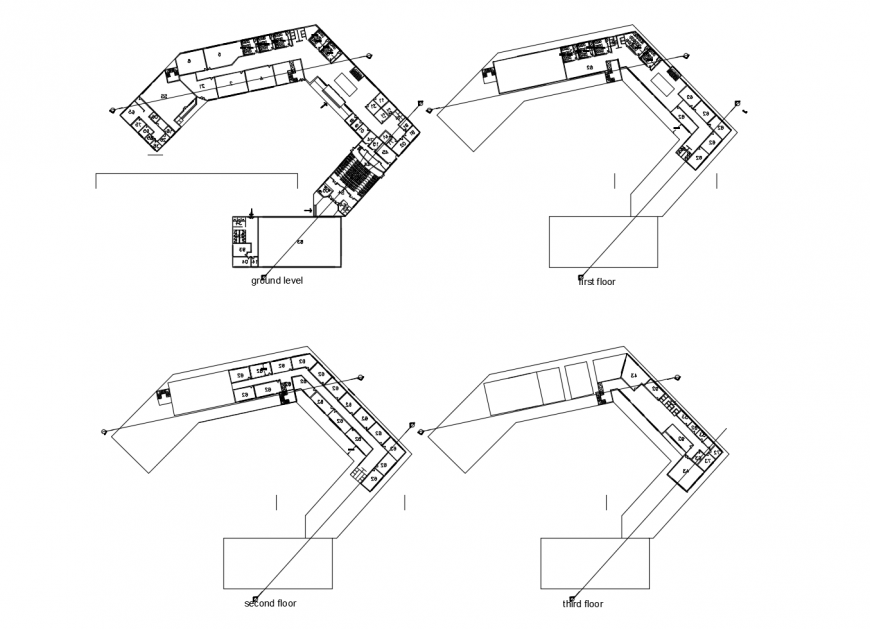Drawing of boarding school 2d design AutoCAD file
Description
Drawing of boarding school 2d design AutoCAD file which includes ground floor, first floor, second floor, third-floor plan with details of bedrooms, toilets, dining, hall etc details with dimensions.
Uploaded by:
Eiz
Luna

