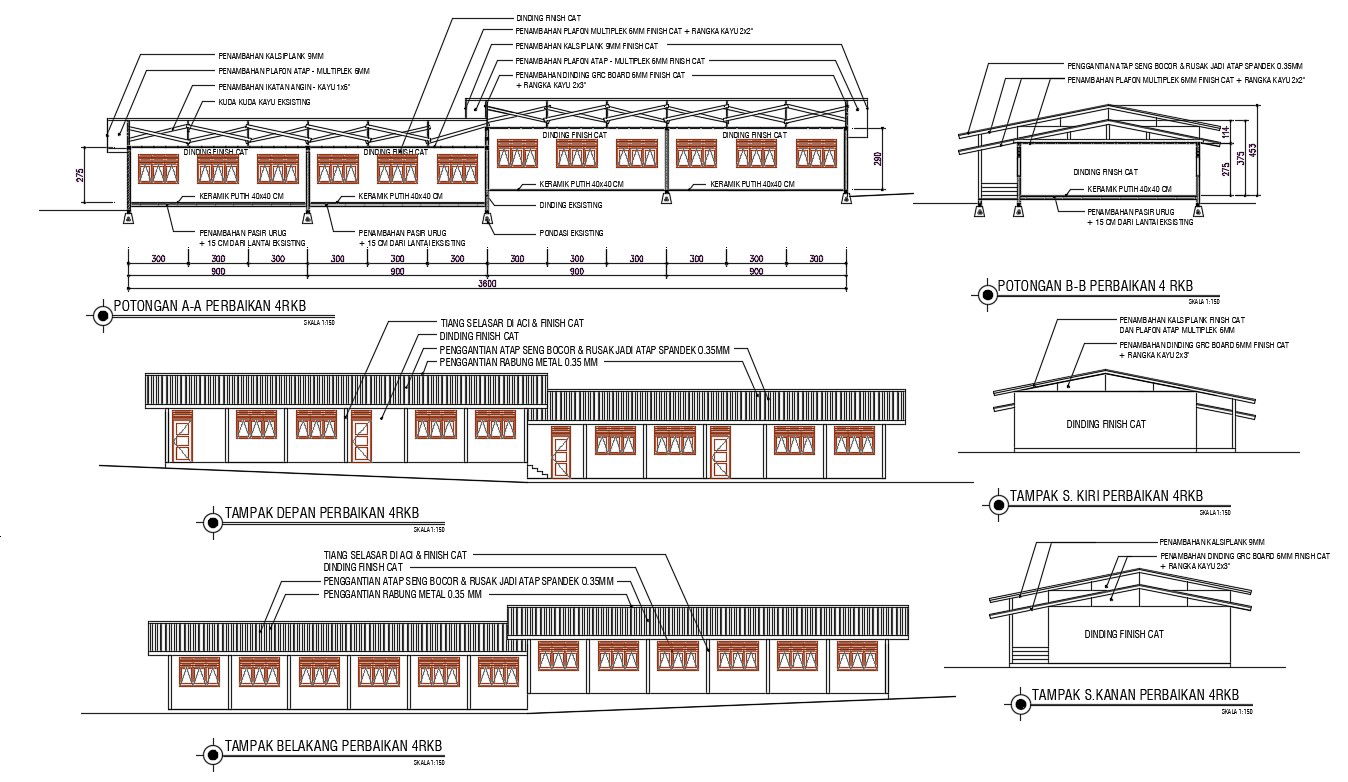School Building Elevation With Door And Window Design CAD File
Description
School Building Elevation With Door And Window Design CAD File; the architecture primary school building all side elevation design includes door and window design with necessary description detail.
Uploaded by:
