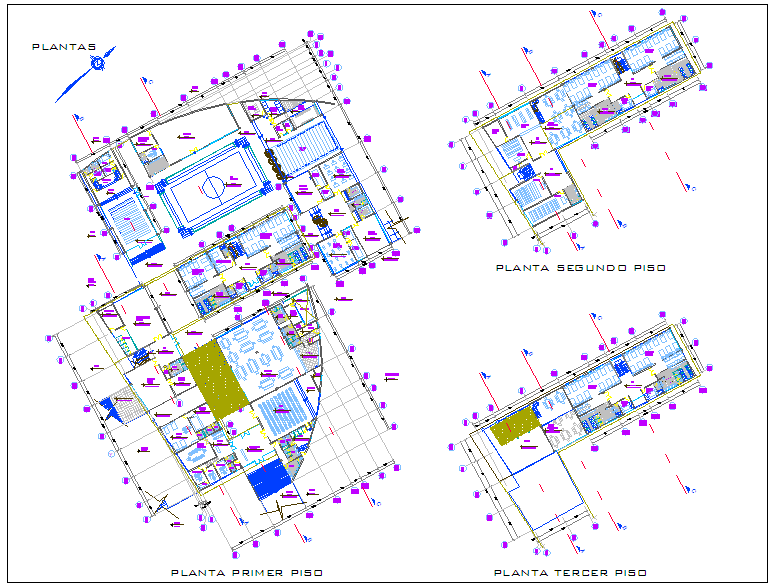Hostel plan design view
Description
Hostel plan design view dwg file with entry way,office,hall,washing area,dining area,
lobby,bedroom,Music Workshop,Jim,garden,flooring view with polished concrete,
kitchen and second and third floor plan view..

Uploaded by:
Liam
White
