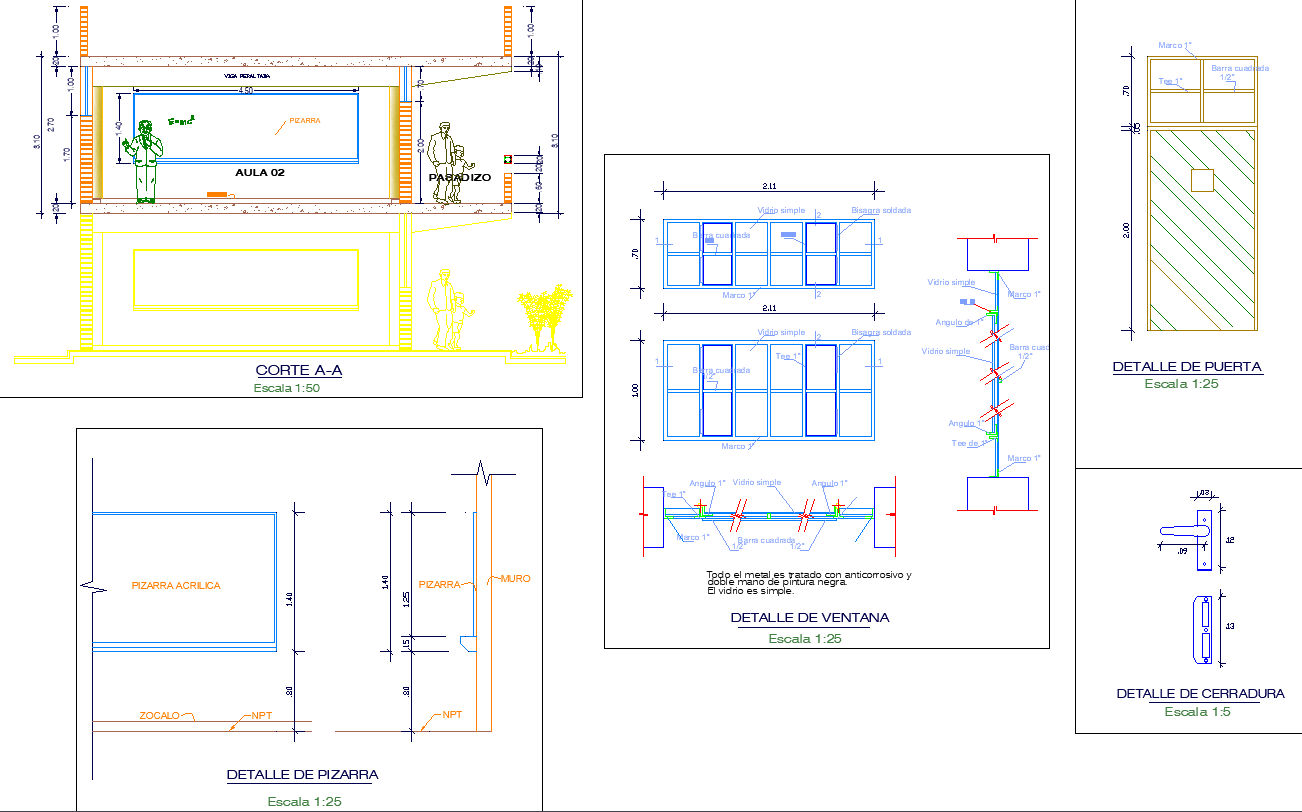School Classroom Layout with Sections Elevations and Ceiling Plans
Description
This classroom detail drawing provides a complete architectural layout of a school design, including measured floor plans, ceiling patterns, electrical routing, and structural framing. The plan shows clear room zoning, partition walls, staircase positioning, and column grid references for accurate construction. Ceiling details feature lighting layout and ventilation placement, ensuring functional classroom conditions. The longitudinal and cross sections highlight floor heights, slab levels, beam depths, and wall connections for structural understanding. Elevations illustrate window sizes, door placements, façade finishes, and shading features used in the school building.
The drawing set also includes foundation indication, drainage layout, and roof truss design with measurement grids for precision execution. Classroom furniture arrangement, corridor flow, and multipurpose area configurations help planners optimize movement and accessibility. Mechanical routing, such as HVAC duct paths and electrical conduits, is presented with clarity for service coordination. This detailed school classroom design is ideal for architects, engineers, and interior planners working on educational building projects, offering a complete visual reference for academic space development.

Uploaded by:
Jafania
Waxy
