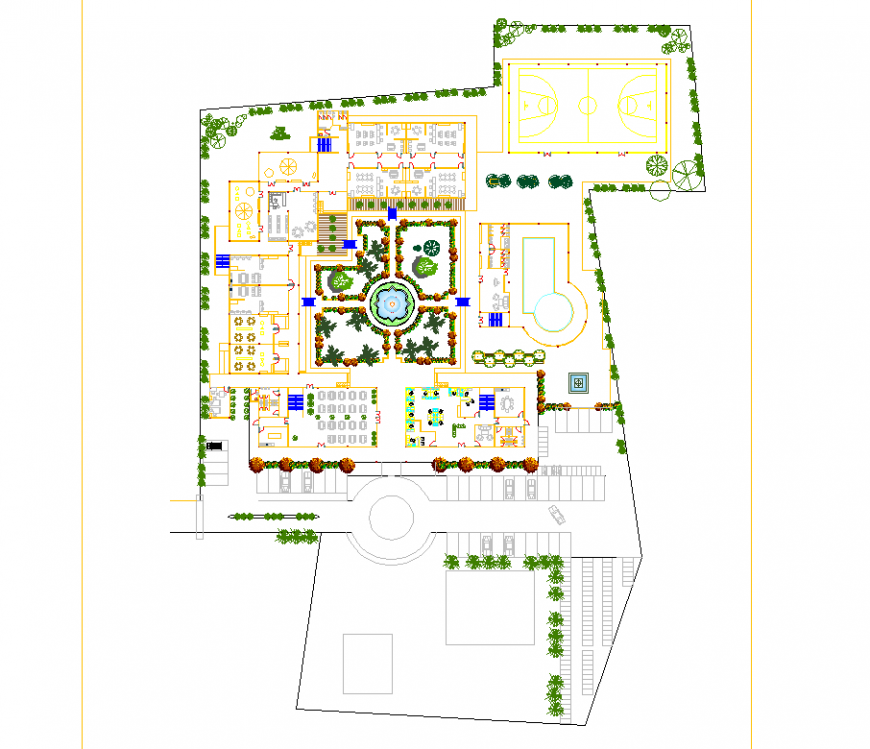Detail drawing of college site plan in dwg file.
Description
Detail drawing of the college site plan in dwg file. detail drawing of a college site plan with playground, basketball court, parking area detail, central open courtyard, staff room, library, practical and classroom, lab details.
Uploaded by:
Eiz
Luna
