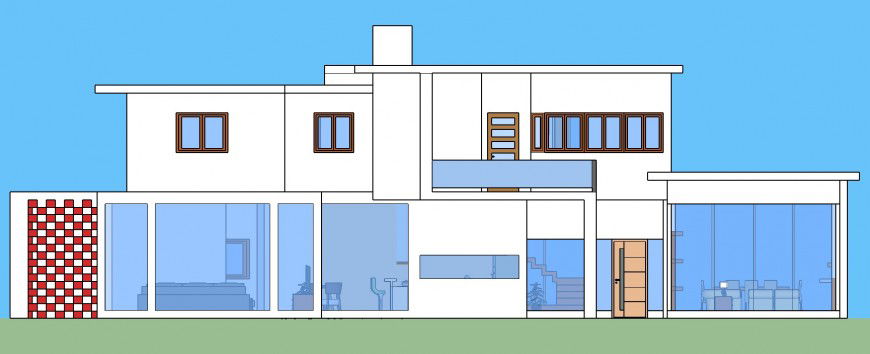School exterior 3d in AutoCAD file .
Description
School exterior 3d in AutoCAD file . in this file the detail of school exterior elevation with detail , the detail of two building of school include with two floor of school . detail of exterior color , staircase etc with detail cad file .
Uploaded by:
Eiz
Luna
