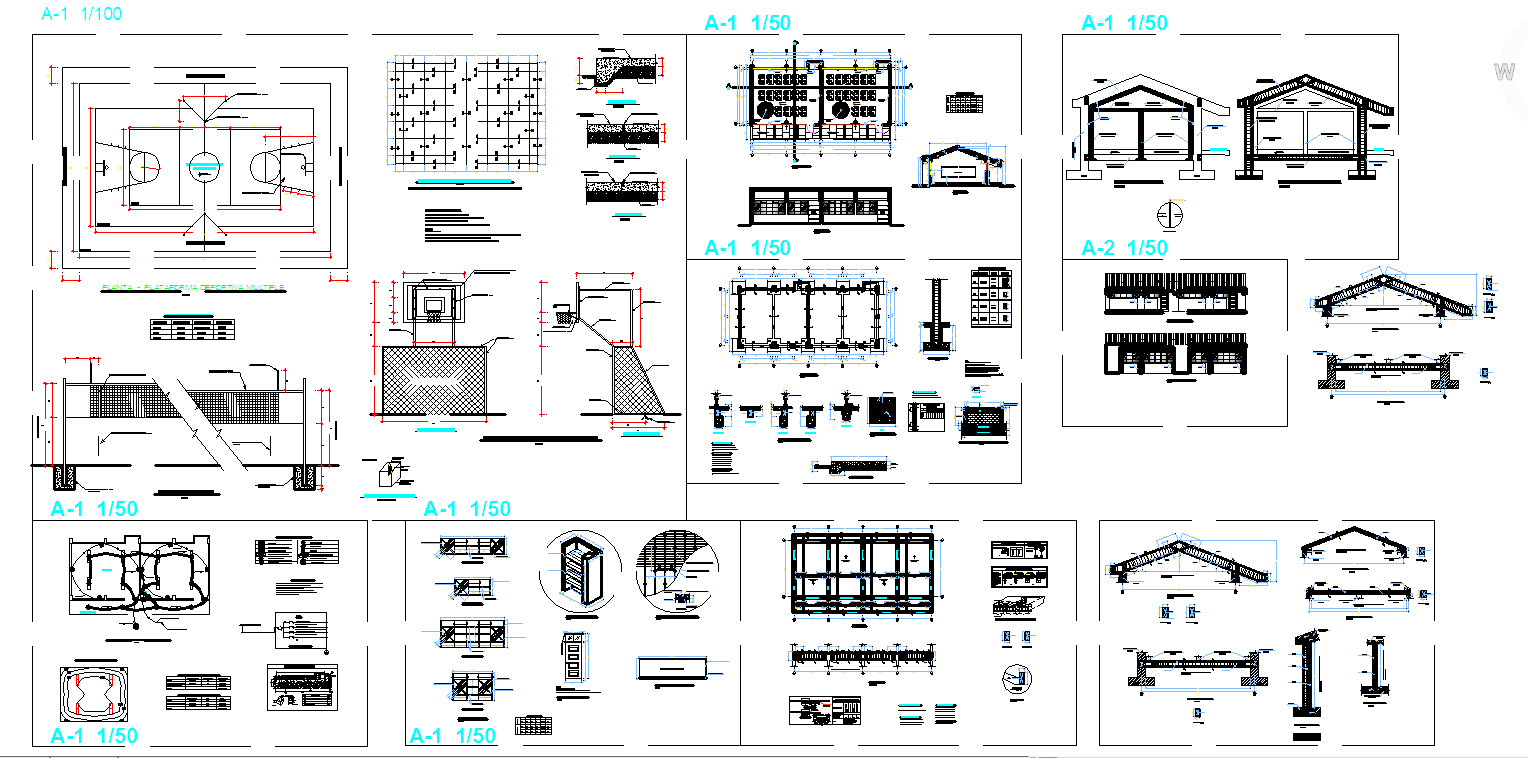School plan project
Description
In addition to these core schools, students in a given country may also attend schools before and after primary and secondary education. this school all include for play area , room, laboratary, garden, avalable.

Uploaded by:
Liam
White
