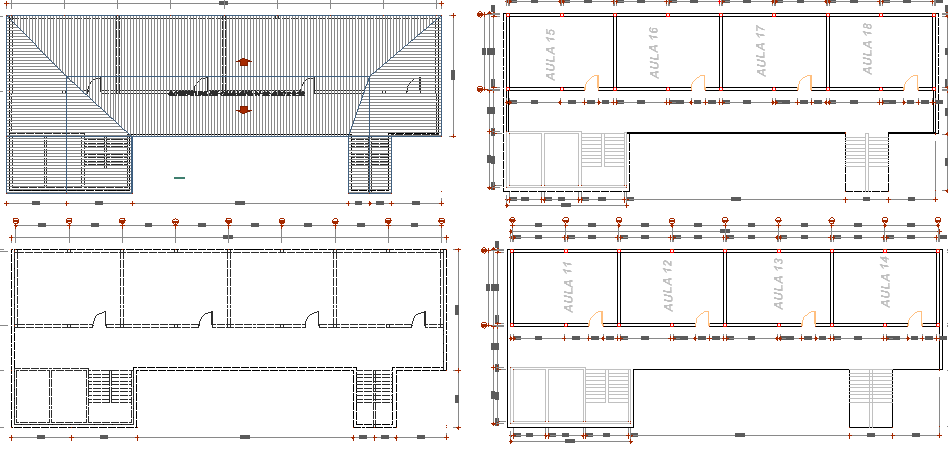
School Architecture Layout and Design dwg file. School Architecture Layout and Design that includes first and second floor plan, stair ases, gate, calamine coverage, class room, computer center, religious education room, wall construction details and much more of school design.