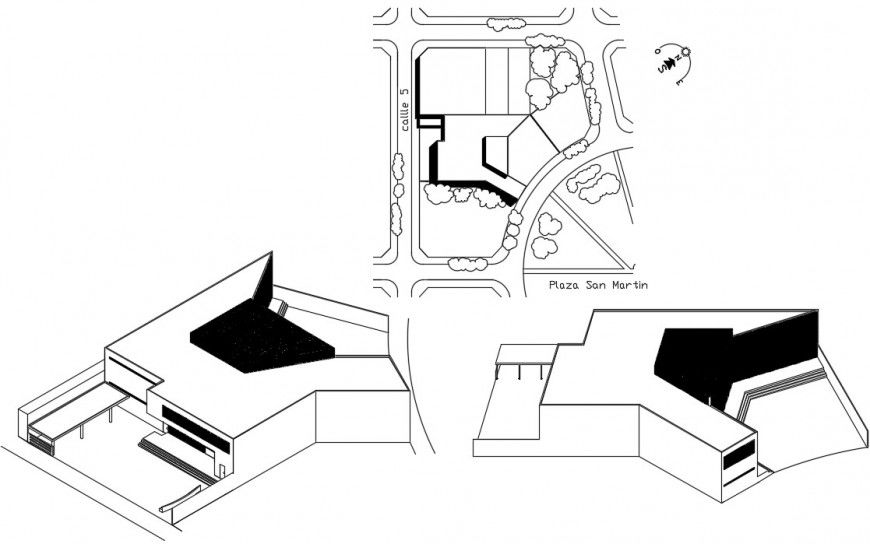Library and cultural center elevation view file
Description
Library and cultural center elevation view file, here there is isometric view of library detailing with top view plan and all sides sectional view details file in auto cad format
Uploaded by:
Eiz
Luna

