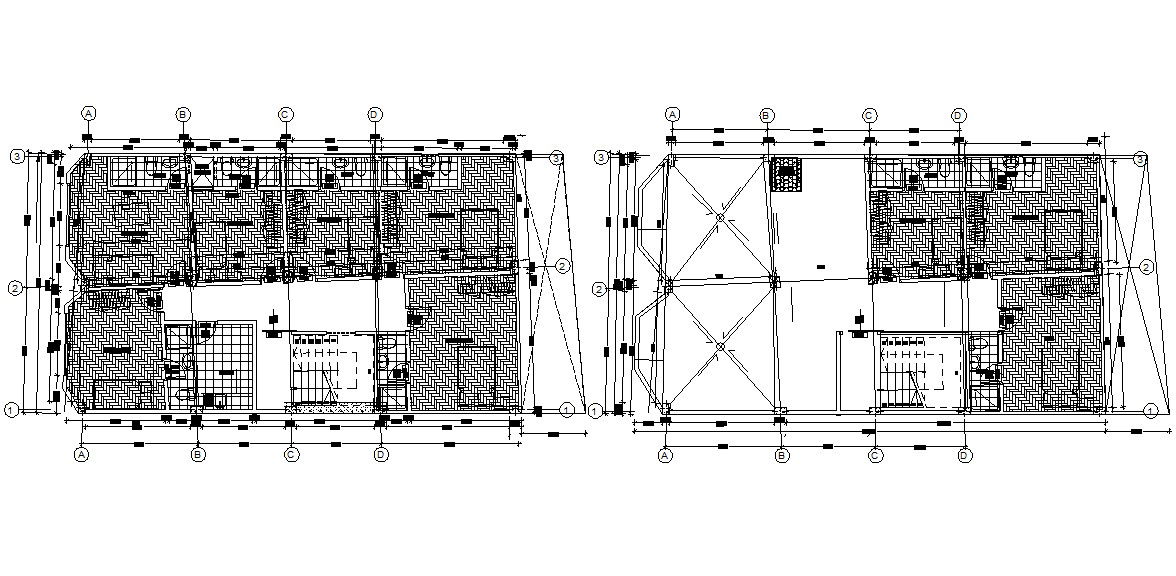Hostel Building Roof Plan Design AutoCAD drawing
Description
CAD drawing details of hostel building furniture plan and roof plan design that shows dimension working set details, open terrace, staircase, and various other details download file for free.

Uploaded by:
akansha
ghatge

