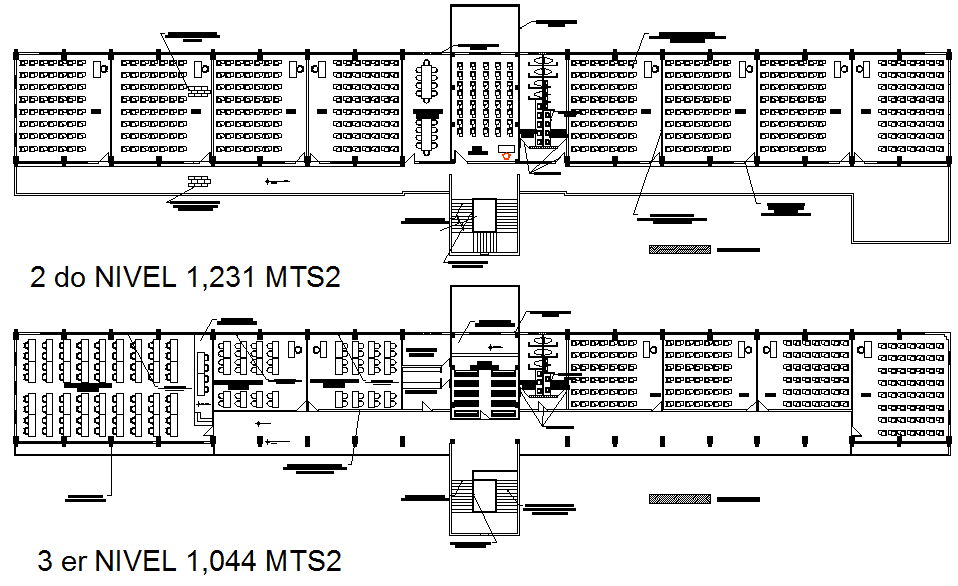Second floor and 3rd floor plan detail dwg file
Description
Second floor and 3rd floor plan detail dwg file, Second floor and 3rd plan detail with dimension detail, naming detail, center line plan detail, furniture detail, stair detail, furniture detail with chair and table, hatching detail, etc.
Uploaded by:
