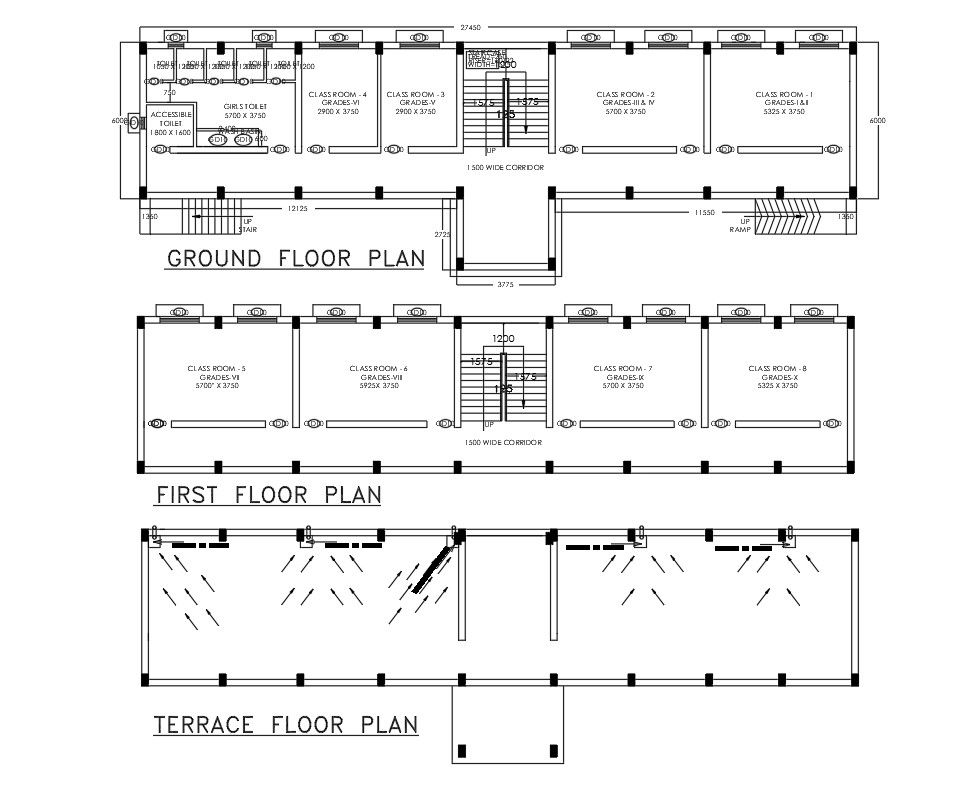School Floor Plan AutoCAD Drawing
Description
It’s a government girls school plan project ground floor, first floor and terrace floor plan with column layout detail. Only girls 8 Class Room and one toilet area only girl’s uses. All dimension in MM as per client requirement

Uploaded by:
Hema
Kumari
