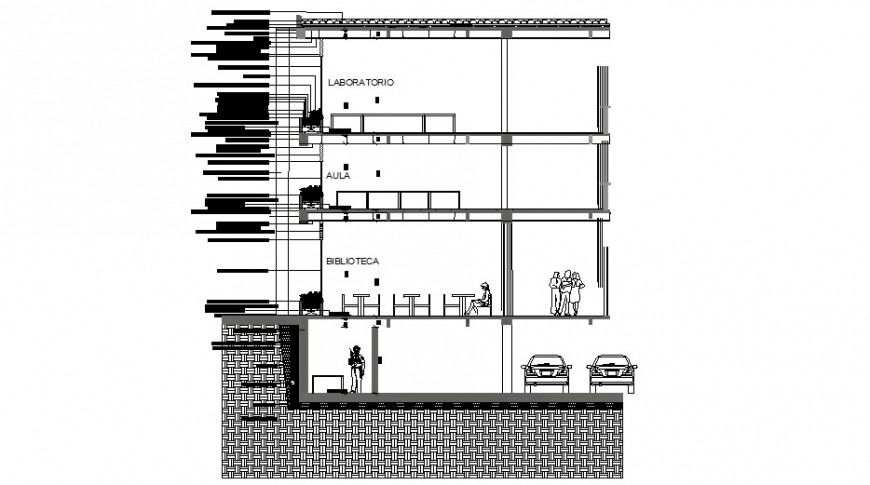Classroom section school plan
Description
Classroom section school plan, naming detail, dimension detail, basement detail, car parking detail, hatching detail, furniture detail in door, window, table and chair detail, steel framing detail, slab cutting detail, etc.
Uploaded by:
Eiz
Luna
