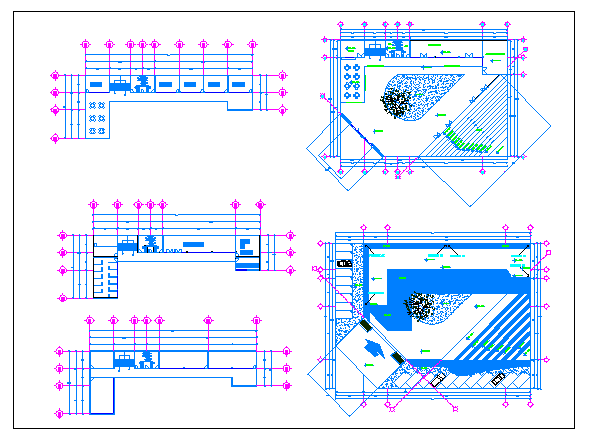School of arts landscaping details dwg file
Description
School of arts landscaping details dwg file.
School of arts landscaping details that includes landscaping area, fence, green area, tree view, flower plants view, planting details, indoor roads, side walk and much more of school landscaping details.
Uploaded by:

