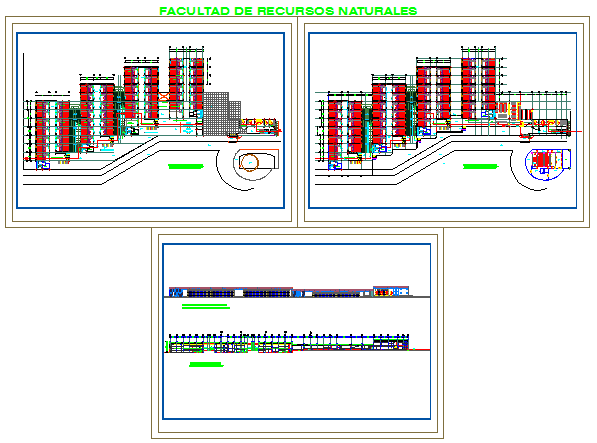School of human resources design drawing
Description
This is a School of human resources design drawing with planing design of ground floor ,first floor design drawing ,front elevation design and also section drawing in this auto cad file.
Uploaded by:
zalak
prajapati
