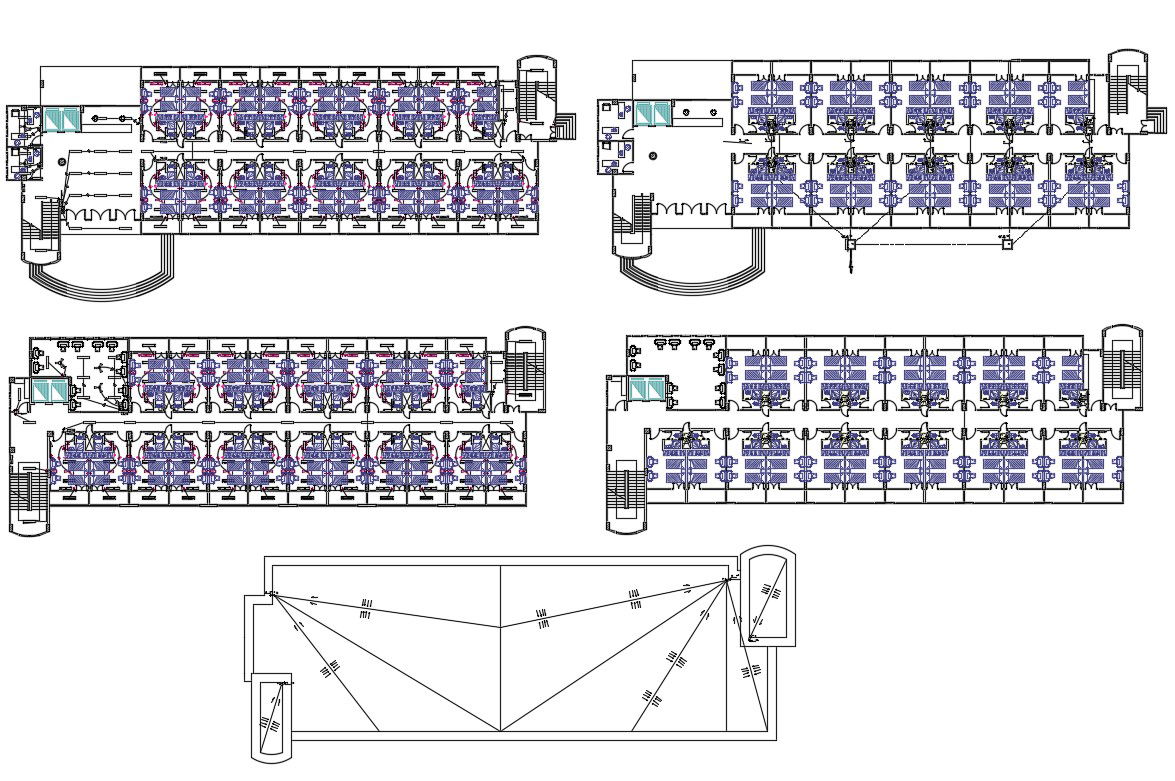Different Floor Plan Of Hostel Building With Furniture design And Electrical Plan AutoCAD File
Description
Different Floor Plan Of Hostel Building With Furniture design And Electrical Plan AutoCAD File; this is all floor plans of hostel building includes furniture layout, electrical details plan, terrace plan with rainwater pipe slope details, also plumbing details in this plan, this is the DWG file format of the hostel.
Uploaded by:
Rashmi
Solanki

