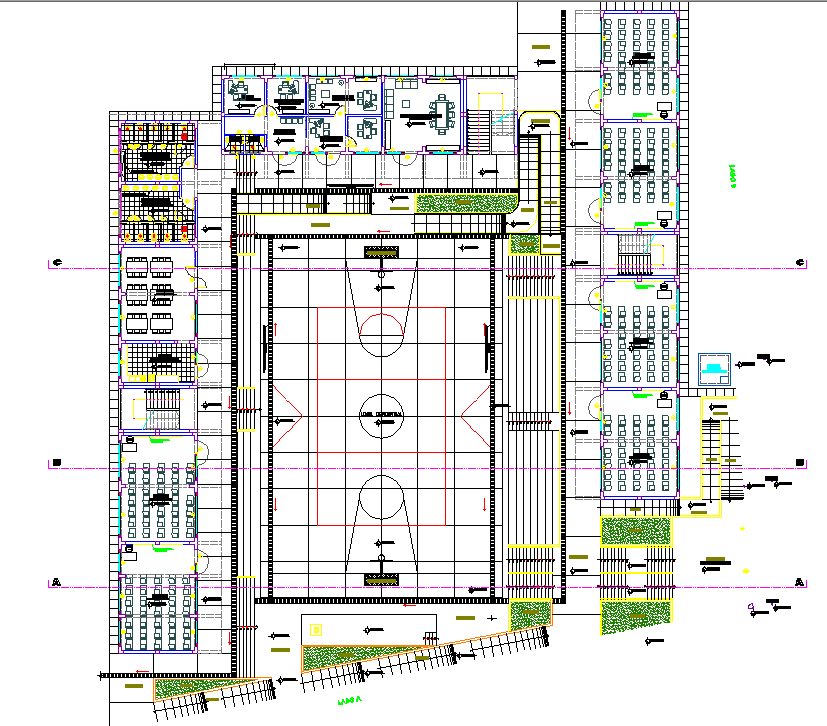commercial plan detail dwg file
Description
commercial plan detail dwg file, Working commercial plan detail with naming detail, landscaping detail, section line detail, furniture detail with chair and table detail, car parking detail, toilet detail, theater detail, badminton detail, etc.
Uploaded by:

