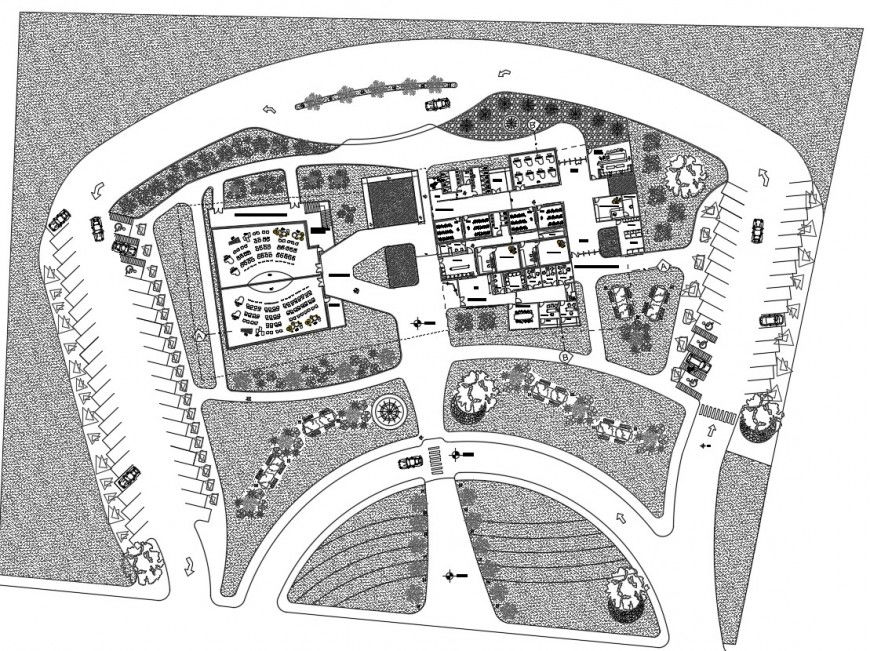To view architecture plan of a school of music
Description
To view the architecture plan of a school of music. here there is top view layout plan of parking details, landscaping , departments and furniture detailing of school , big project design detailing in auto cad format
Uploaded by:
Eiz
Luna

