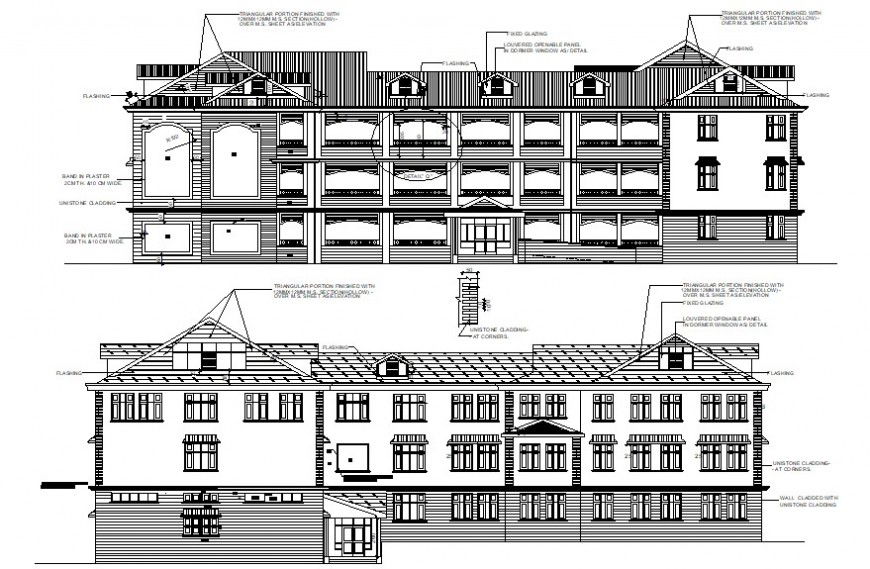2d cad drawing of school elevation design
Description
2d cad drawing of architecture elevation design cad file includes all description detail, a louvered openable panel in dormer window as detailing, and wall detailing of school project, download in free cad file and use for multiple purpose cad file.
Uploaded by:
Eiz
Luna
