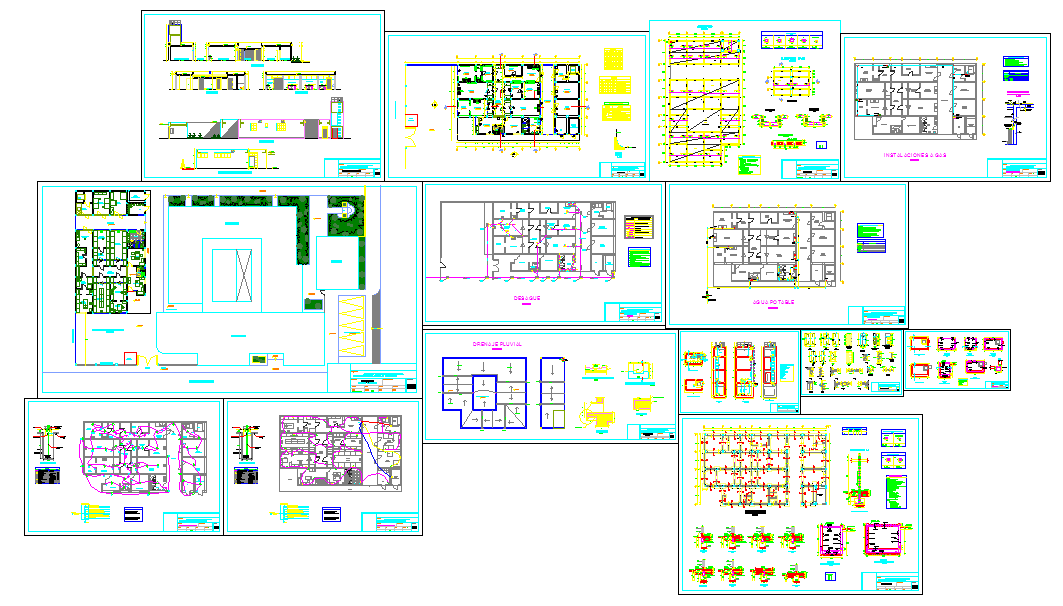Laboratory Detail with Full Plan Elevation and Service Layouts
Description
This Laboratory detail drawing set provides a complete architectural and service layout for a modern laboratory facility, including floor plans, equipment arrangements, electrical routing, sanitary installations, furniture distribution, and structural details. The image shows multiple sheet compositions featuring laboratory benches, wash areas, testing rooms, chemical storage zones, circulation corridors, administrative spaces, and technical rooms. Each plan is supported by colour-coded layers representing electrical wiring, plumbing lines, ventilation paths, and structural components, ensuring clarity for engineering coordination. Detailed diagrams also highlight laboratory workstations, safety equipment zones, fume hood placements, and dedicated utility rooms.
The set additionally includes elevation views, building sections, and panel diagrams that illustrate structural grid lines, wall compositions, door and window schedules, and internal partitioning. Several sheets show legend tables, symbols, material specifications, and technical notes essential for laboratory execution. A central block plan demonstrates site integration, access routes, landscaped surroundings, and building footprint details. This Laboratory detail design is ideal for architects, civil engineers, MEP designers, interior planners, and AutoCAD professionals who require a fully coordinated and multi-disciplinary laboratory building layout for design, analysis, documentation, or project development.

Uploaded by:
Fernando
Zapata
