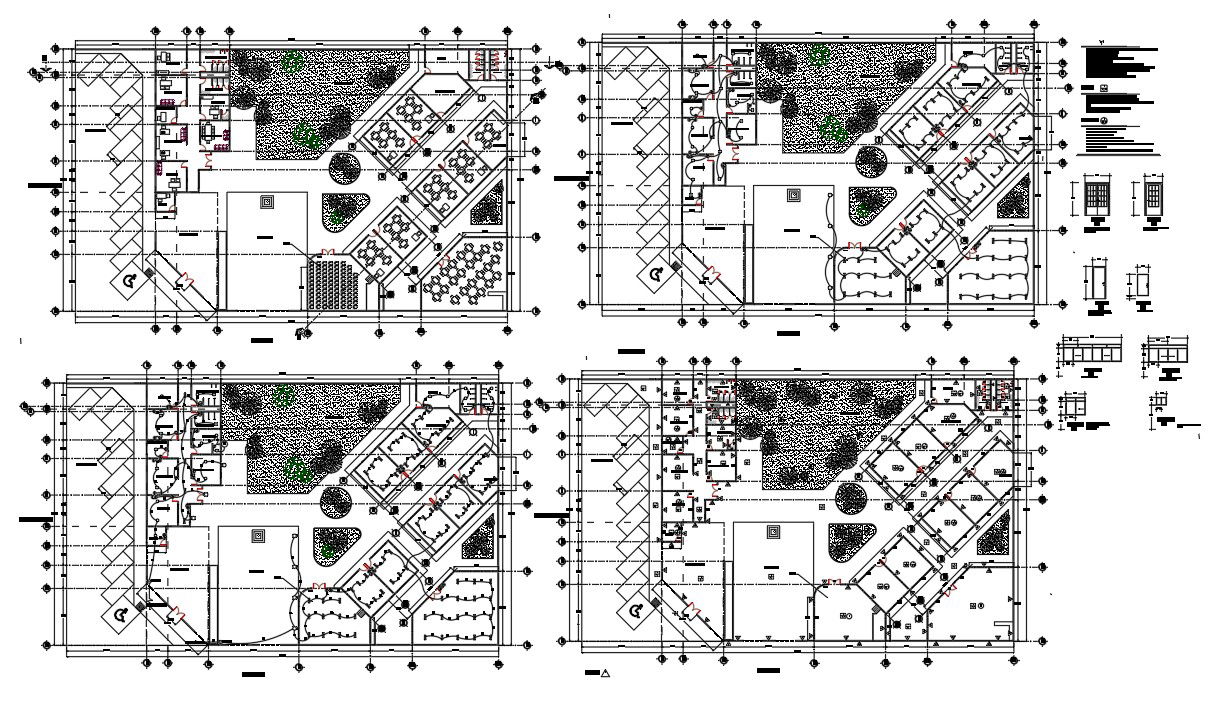Complete School Building Design Project in DWG Format
Description
School floor plan with furniture detail and landscaping design DWG File.
1. Annealed Red Partition Wall (5.50x12.50x26.00) coupled with cement-sand mortar
2. Flattened fine mix
3. Flattened Mix to receive tile
4. Lead plaster and ruler
5. Tile 11 x11 cm light color Porcelanite brand
6. White tile from .90 m to 1.35 m; the rest with Matte Latex paint for Walls (15 Years Duration)
7. Matte Acrylic Paint (Interiors)
8. Semi-gloss Acrylic Paint (Exterior)
Uploaded by:
Priyanka
Patel

