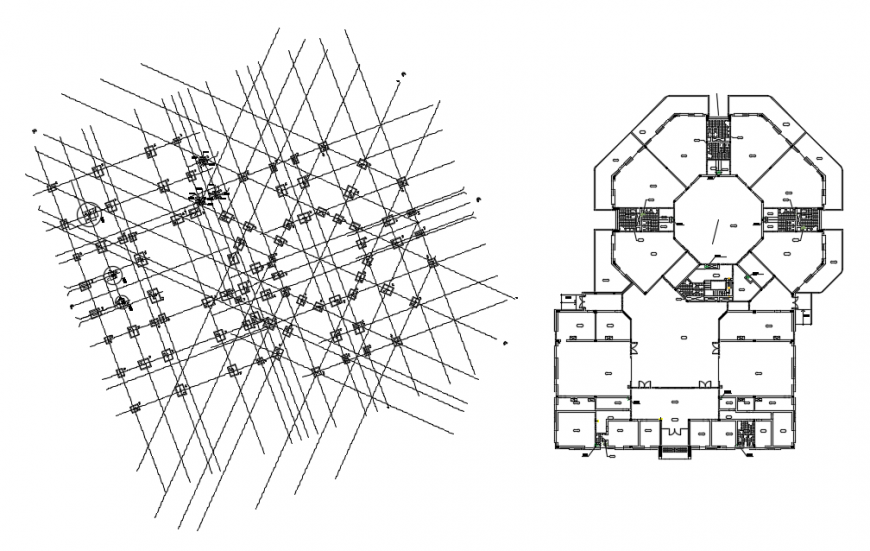2d cad drawing of school campus auto cad software
Description
2d cad drawing of school campus autocad software detailed with campus play ground and other common space elevation area for other circular activitiues and other relatwd drawing with with staircase area and other classroom elevvation.
Uploaded by:
Eiz
Luna

