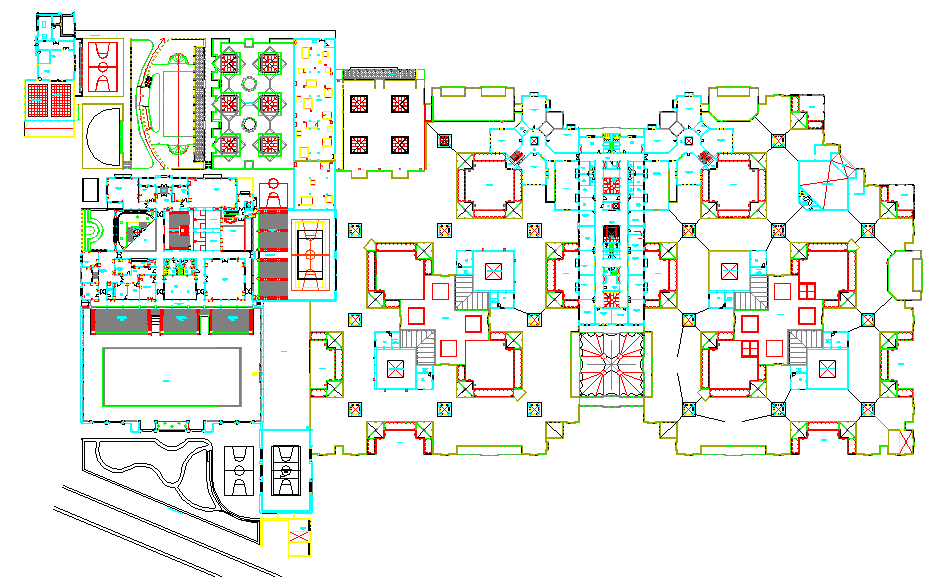Junior School Floor Lay-out
Description
Junior School Floor Lay-out Download file, Junior School Floor Lay-out Design File. A second area of interest is educational administration. As the main institution for the training of principals and superintendents, there is a focus on the administration of schools and school districts. This School Design Draw In Autocad format.

Uploaded by:
Harriet
Burrows
