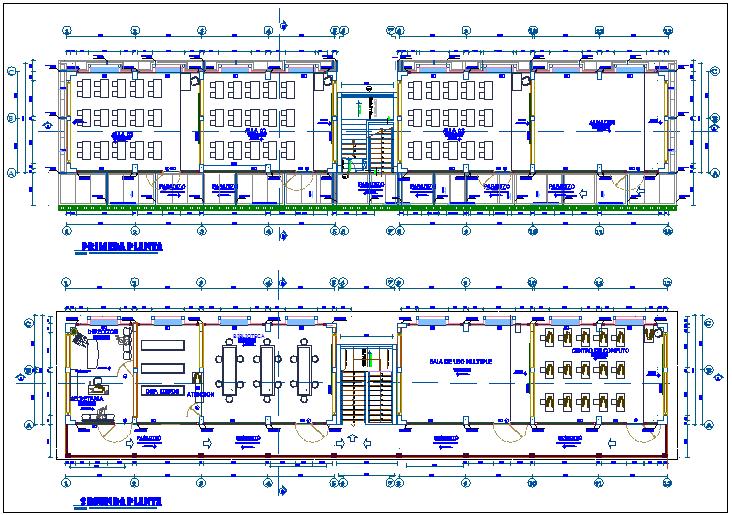Rural area school floor plan dwg file
Description
Rural area school floor plan dwg file in school floor plan in first floor plan with area distribution and wall,entry way,classroom distribution with necessary dimension and
second floor plan.
Uploaded by:

