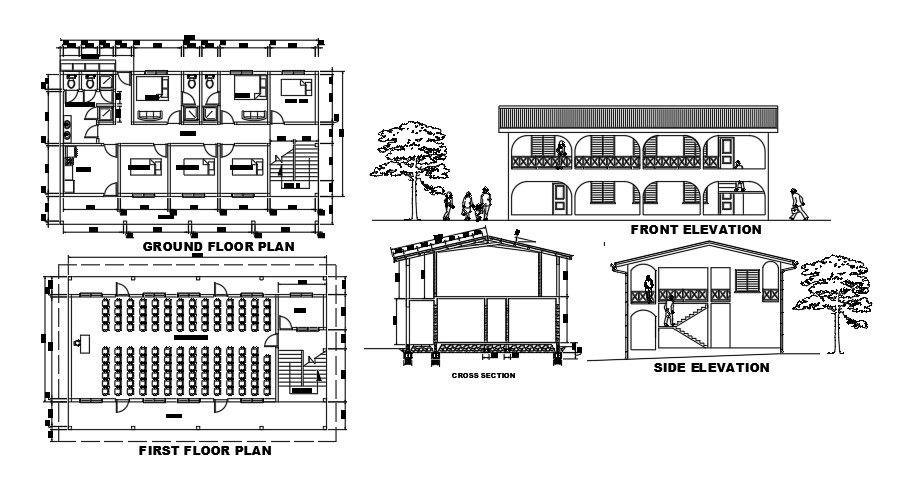School Building Furniture’s Layout Drawing
Description
school building furniture’s layout drawing is given in this AutoCAD file. Tables and chairs are provided. For more details download the AutoCAD drawing file from our website.
Uploaded by:
K.H.J
Jani
