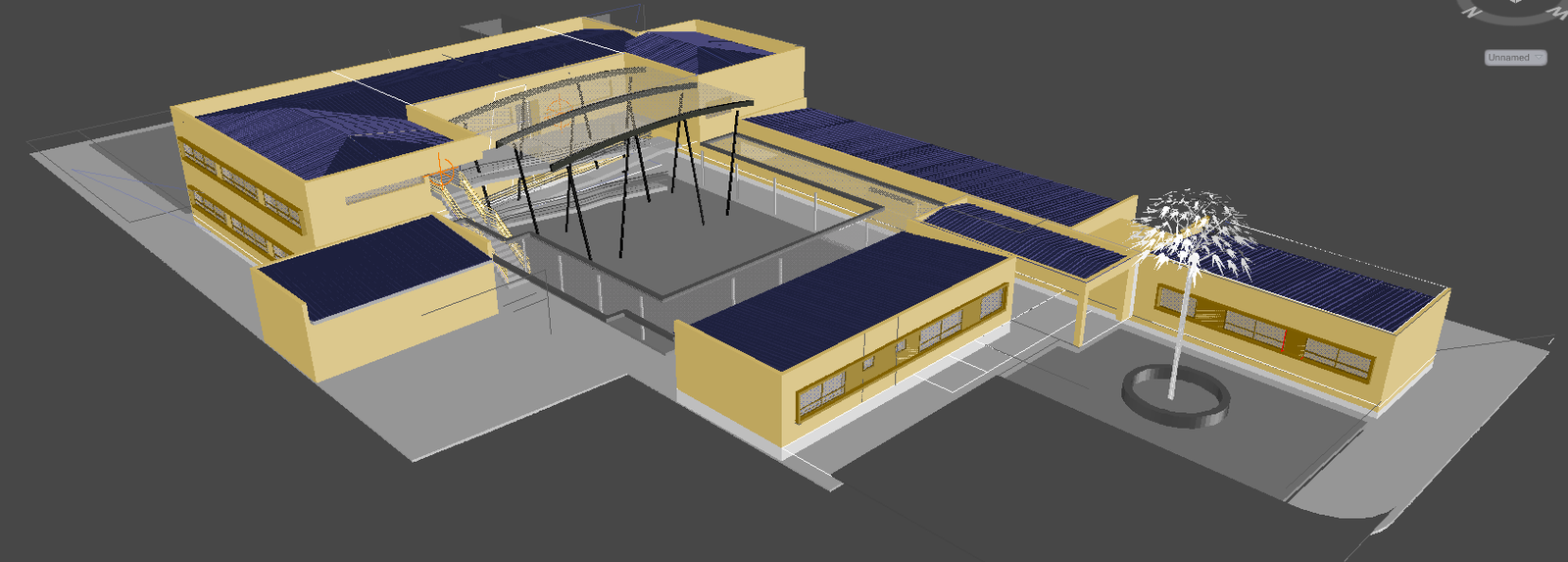3D House Design DWG with Modern Exterior Layout Architectural Details
Description
This modern 3D house design DWG presents a complete architectural visualization of a multi-block layout featuring interconnected structures, varied roof profiles, and a detailed courtyard canopy system. The 3D model highlights the spatial arrangement of building wings, circulation corridors, covered walkways, and outdoor activity zones. Each block is rendered with clear geometric proportions, wall thickness indications, window placements, and shading elements that help users understand the massing and volumetric composition. The central courtyard includes a tensile-style roof supported by structural columns, creating an engaging architectural focal point.
The model also provides a clear understanding of access routes, entry zones, and transitions between exterior and semi-covered spaces. Roof modeling includes sloped and pitched segments, accurate ridge alignment, and consistent material rendering across the design. Elevational detailing captures façade openings, structural edges, and depth variations for improved visual clarity. This DWG is ideal for architects, designers, and planners seeking a 3D reference for conceptual development, presentation work, and design communication. Cadbull subscribers can use this file for design studies, modeling refinement, or as a foundation for detailed architectural drafting and project visualization.

Uploaded by:
Fernando
Zapata
