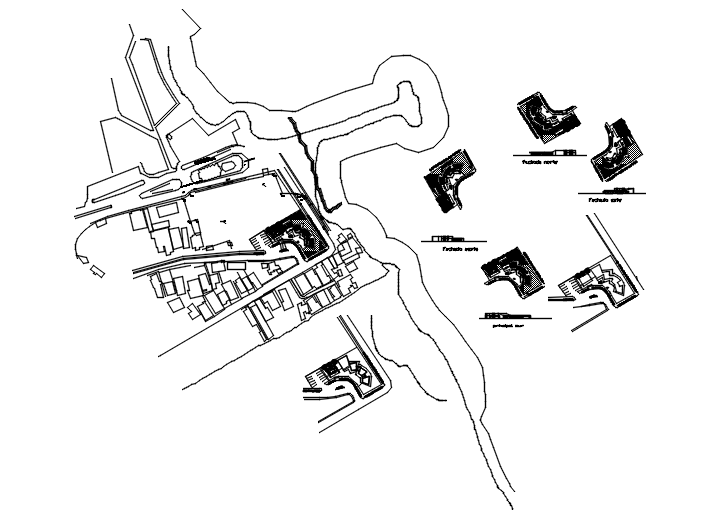Autocad drawing of kindergarten with elevations
Description
Autocad drawing of kindergarten with elevations it include ground floor layout,first floor layout,sctional elevations,front facade,rear elevation,keyplan,site plan it also include reception,classroom,toilets,art room,staff room,playground,etc
Uploaded by:
K.H.J
Jani

