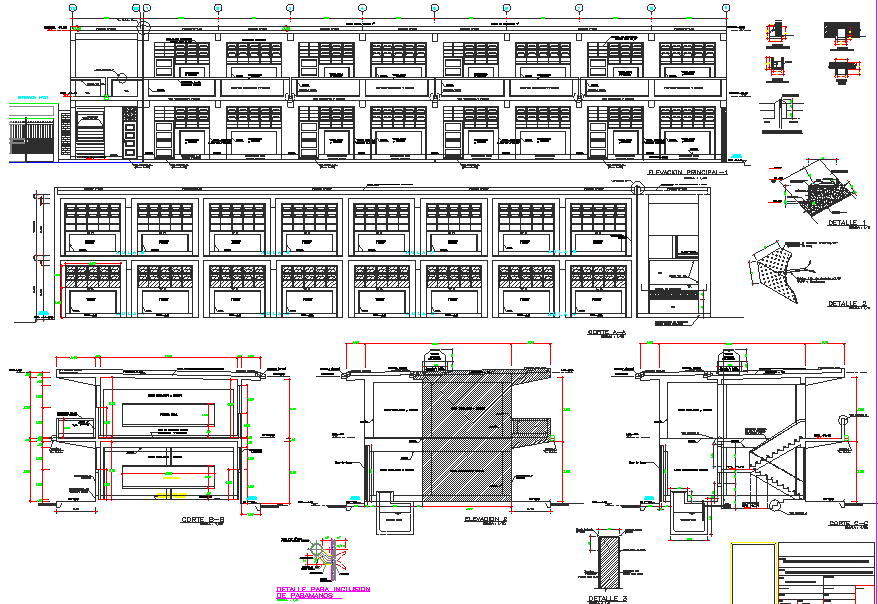Section and elevation detail dwg file
Description
Section and elevation detail dwg file, Section and elevation detail with dimension detail, naming detail, section detail with stair cutting detail, front elevation detail and back elevation detail, etc.
Uploaded by:

