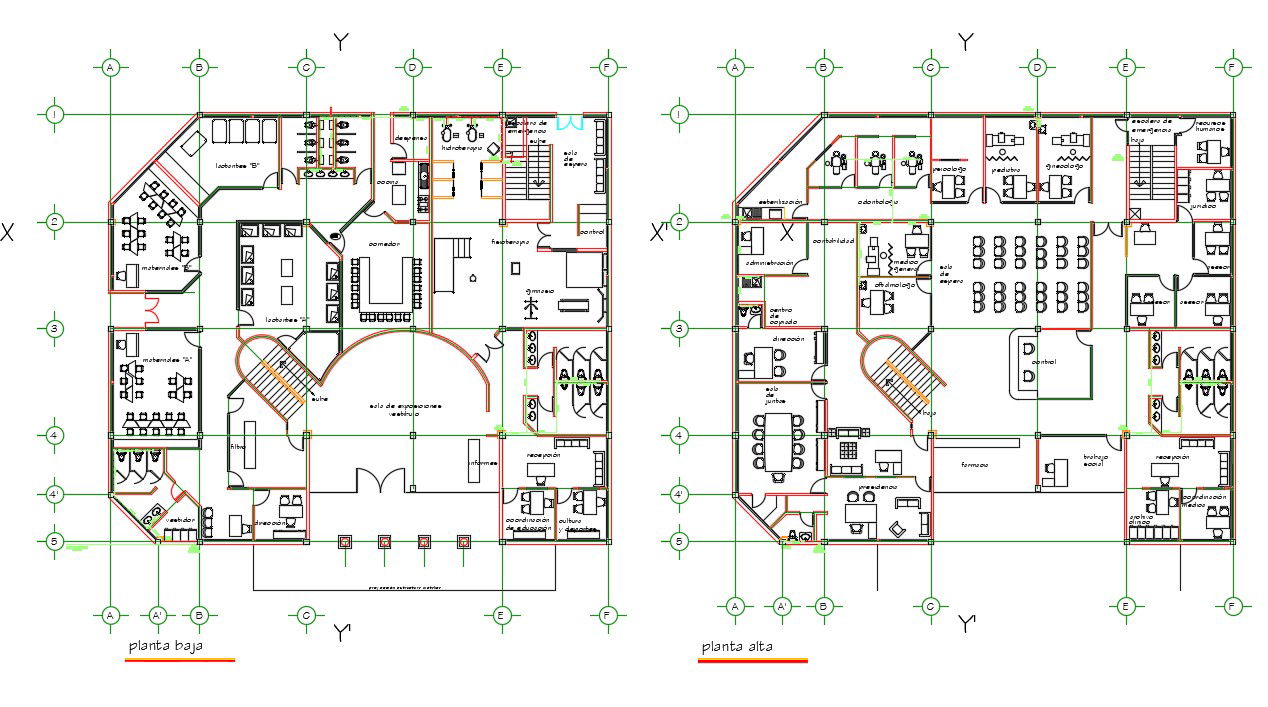School Building Ground And First Floor Plan Drawing DWG File
Description
A good school is driven by it’s educational vision and ethos. The role of school buildings, whether new or partly refurbished, can facilitate this vision. In school design there are many common parts, teaching spaces, staff spaces, and large spaces. However one size does not fit all. The school building needs to function, eliminating challenges such as cramped spaces, lack of natural light, and bad acoustics. What’s more, school buildings should relate to their surrounding community, each offering its unique set of challenges and opportunities.
Uploaded by:
akram
malik

