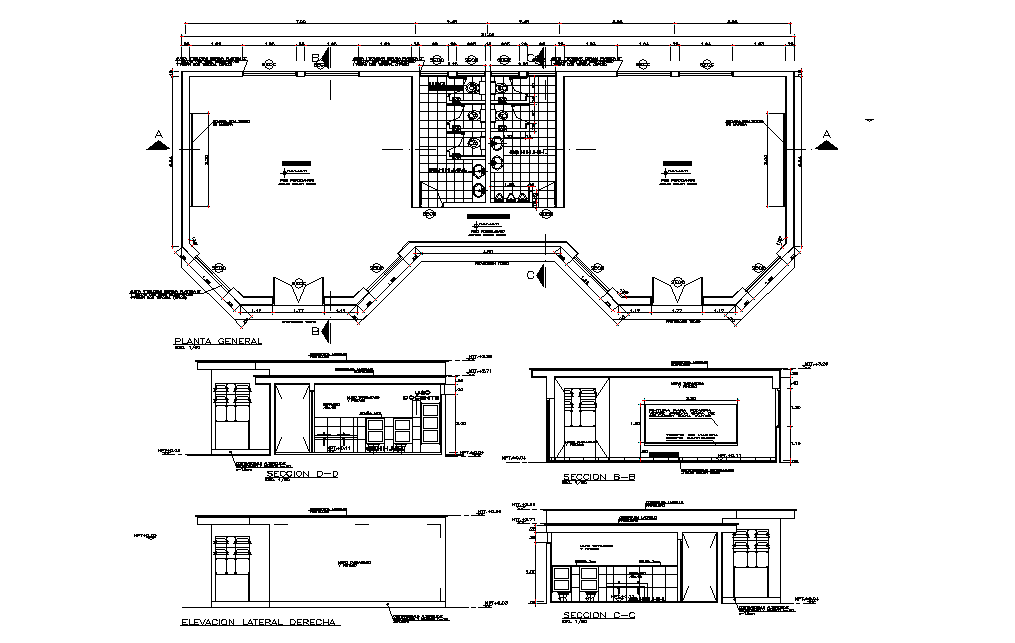Plan and Section detail dwg file
Description
Plan and Section detail dwg file, Plan and Section detail with naming detail, both side tree detail, galss detail, main gate detail with section B-B’ detail with flag detail, section C-C’ with detail window and door detail, center line detail, section D-D’ with door and window, etc.
Uploaded by:

