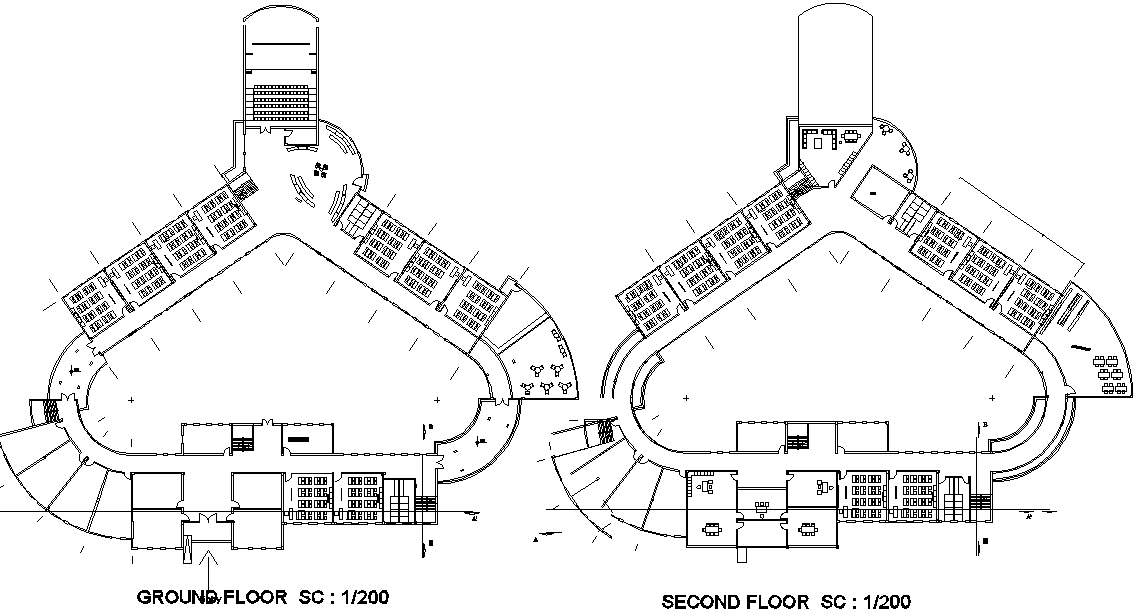Ground floor and first floor plan detail dwg file
Description
Ground floor and first floor plan detail dwg file, Ground floor and first floor plan detail with dimension detail, naming detail, furniture detail with table and chair detail, car parking detail, stair detail, tree and plant detail, etc.
Uploaded by:
