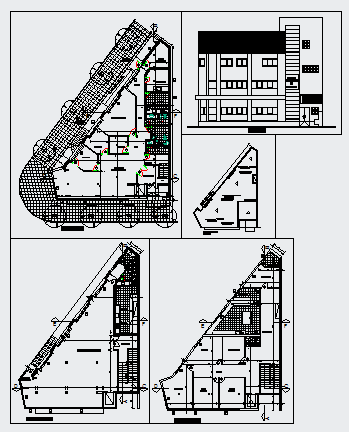Institutional project of union design drawing
Description
Here the Institutional project of union design drawing landscaping layout design, floor wise plan design drawing and also draw front elevation design drawing in this auto cad file.
Uploaded by:
zalak
prajapati

