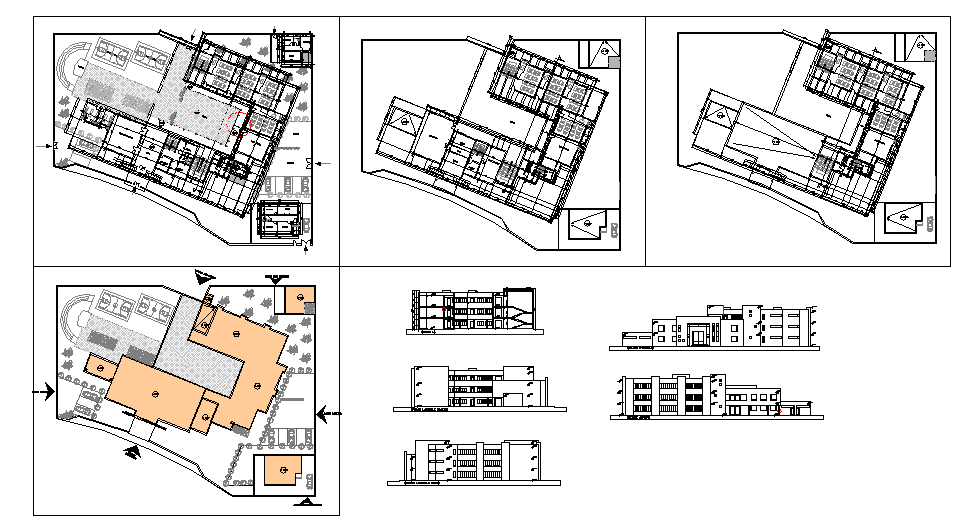Architecture School design with site plan sections elevations
Description
The Architecture School design project presents a complete educational campus layout prepared in AutoCAD format, featuring a precise site plan, structural grid, and multi level floor arrangements. The drawing includes accurately dimensioned classroom layouts, staff rooms, laboratories, activity spaces, and core circulation zones organized along a structural module. The site incorporates landscaped outdoor areas, connecting pathways, vehicular access, and drop off zones, all represented with correct scale markings. The upper floors display classrooms and administrative rooms arranged around central corridors, with staircases and service cores highlighted for functional movement. Each plan is drawn at a standard architectural scale such as 1 50, ensuring easy interpretation for construction and design review.
The project also includes detailed sectional drawings showing slab heights, wall thicknesses, and structural beams, along with elevation views that define façade treatments, window arrangements, and entrance features. The elevations depict vertical dimensions, roof slopes, and architectural projections suitable for a modern educational environment. The drawing also provides structural detailing that supports logical load distribution for multistory academic buildings. This complete school design package is ideal for architects, civil engineers, and designers seeking a detailed CAD reference for academic building planning, renovation, or conceptual development.

Uploaded by:
Harriet
Burrows

