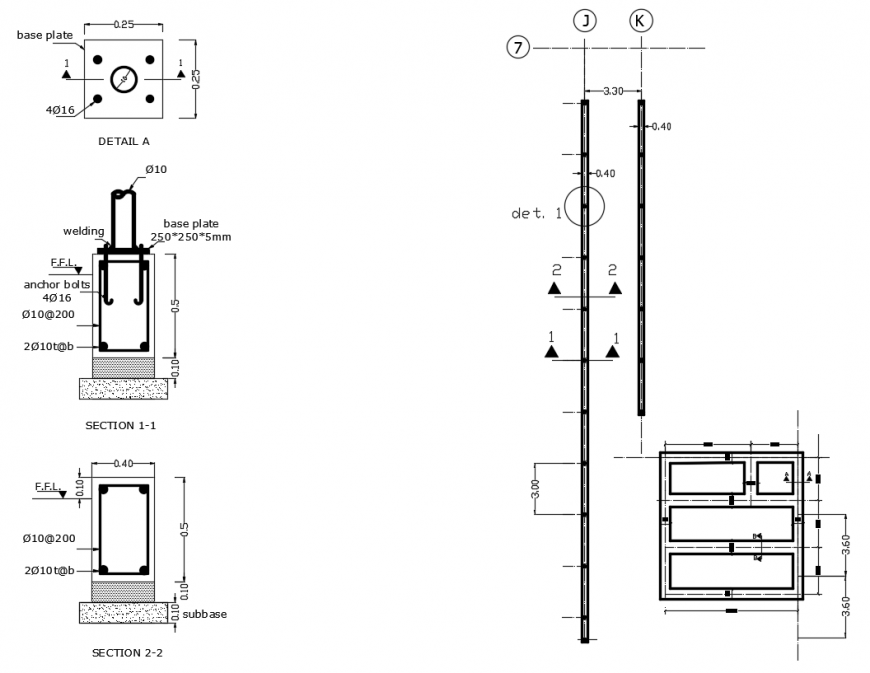2d cad drawing of steel porch footing autocad software
Description
2d cad drawing of steel porch footing autocad software that shows the porch footing with mentioned sections and detail and base plate and sections done with detailing and dimensions.
Uploaded by:
Eiz
Luna
